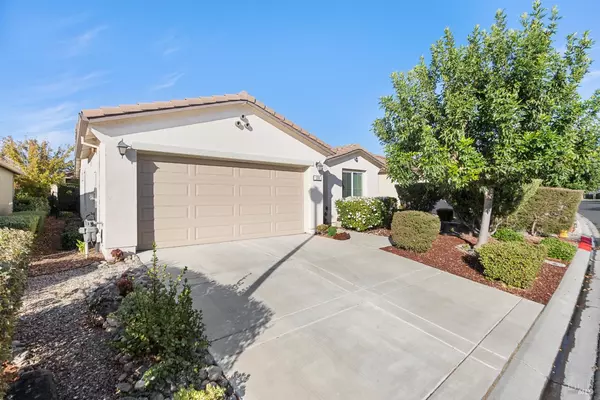
UPDATED:
Key Details
Property Type Single Family Home
Sub Type Single Family Residence
Listing Status Active
Purchase Type For Sale
Square Footage 1,439 sqft
Price per Sqft $296
MLS Listing ID 325075299
Bedrooms 2
Full Baths 2
HOA Fees $285/mo
HOA Y/N Yes
Year Built 2014
Lot Size 4,330 Sqft
Acres 0.0994
Property Sub-Type Single Family Residence
Source BAREIS MLS
Property Description
Location
State CA
County Solano
Area Rio Vista
Direction Head northwest on CA-12 W toward Church Rd / Turn right onto Church Rd / Turn left onto Marks Rd / Turn right onto Belvedere Dr / Turn right onto Silver Ridge Dr / Turn left onto Birch Ridge Dr / Destination will be on the left
Rooms
Guest Accommodations No
Master Bathroom Soaking Tub, Closet
Master Bedroom Walk-In Closet 2+
Dining Room Dining/Living Combo
Kitchen Breakfast Area, Pantry Closet, Slab Counter
Interior
Heating Central, Electric, Gas, Natural Gas, Solar Heating
Cooling Ceiling Fan(s), Central
Flooring Carpet, Tile
Window Features Window Screens,Dual Pane Full,Bay Window(s)
Appliance Built-In Electric Range, Dishwasher, Disposal, Free Standing Refrigerator, Microwave
Laundry Cabinets, Dryer Included, Electric, Hookups Only, Inside Room, Washer Included
Exterior
Parking Features Attached, Garage Door Opener
Garage Spaces 2.0
Fence Metal
Utilities Available Solar, Public, Natural Gas Connected, Internet Available, Electric, Cable Connected, Cable Available
Amenities Available Barbeque, Clubhouse, Golf Course, Playground, Pool, Putting Green(s), Recreation Facilities, Spa/Hot Tub, Tennis Courts
Roof Type Tile
Street Surface Paved,Asphalt
Porch Uncovered Patio
Total Parking Spaces 4
Private Pool No
Building
Lot Description Auto Sprinkler F&R, Landscape Back, Landscape Front, Shape Regular
Story 1
Foundation Concrete
Sewer Public Sewer
Water Water District, Public
Architectural Style Contemporary
Level or Stories One
Schools
School District Solano
Others
HOA Fee Include MaintenanceGrounds
Senior Community Yes
Restrictions Age Restrictions
Tax ID 0176-344-150
Special Listing Condition None
Pets Allowed Yes, Number Limit

GET MORE INFORMATION




