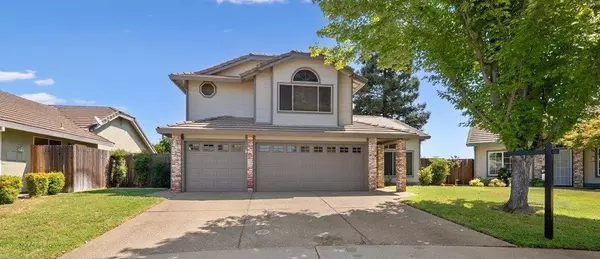Open House
Sun Aug 31, 11:00am - 2:00pm
Sat Aug 30, 11:00am - 2:00pm
UPDATED:
Key Details
Property Type Single Family Home
Sub Type Single Family Residence
Listing Status Active
Purchase Type For Sale
Square Footage 2,047 sqft
Price per Sqft $304
MLS Listing ID 225112884
Bedrooms 4
Full Baths 3
HOA Y/N No
Year Built 1994
Lot Size 7,588 Sqft
Acres 0.1742
Property Sub-Type Single Family Residence
Source MLS Metrolist
Property Description
Location
State CA
County Placer
Area 12202
Direction Hwy 65 to Ferrari Ranch. To L on Fifth St. L on Reeves Court
Rooms
Guest Accommodations No
Master Bathroom Shower Stall(s), Double Sinks, Tub
Master Bedroom Walk-In Closet
Living Room Great Room
Dining Room Breakfast Nook, Dining/Family Combo
Kitchen Breakfast Room, Tile Counter
Interior
Heating Central, Radiant, Fireplace(s)
Flooring Carpet, Laminate, Tile, Wood
Fireplaces Number 1
Fireplaces Type Living Room, Family Room, Stone, Wood Burning
Exterior
Parking Features RV Access, RV Possible
Garage Spaces 3.0
Utilities Available Public, Sewer In & Connected, Electric, Solar
Roof Type Tile
Private Pool No
Building
Lot Description Court, Cul-De-Sac, Curb(s)/Gutter(s)
Story 2
Foundation Slab
Sewer Public Sewer
Water Meter on Site, Public
Schools
Elementary Schools Western Placer
Middle Schools Western Placer
High Schools Western Placer
School District Placer
Others
Senior Community No
Tax ID 021-600-057-000
Special Listing Condition None
Pets Allowed Yes




