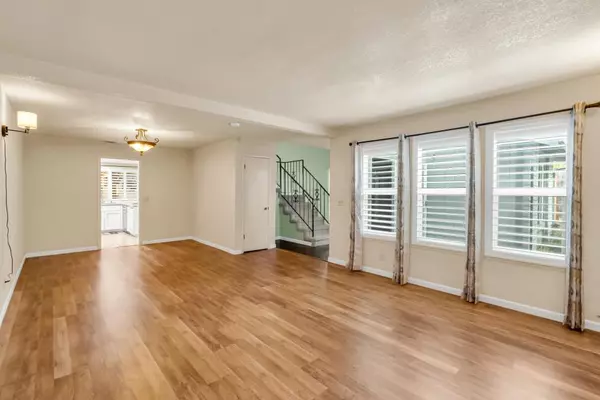Open House
Sun Aug 31, 12:00pm - 3:00pm
UPDATED:
Key Details
Property Type Multi-Family
Sub Type Halfplex
Listing Status Active
Purchase Type For Sale
Square Footage 1,758 sqft
Price per Sqft $295
MLS Listing ID 225113409
Bedrooms 3
Full Baths 2
HOA Y/N No
Year Built 1978
Lot Size 7,405 Sqft
Acres 0.17
Property Sub-Type Halfplex
Source MLS Metrolist
Property Description
Location
State CA
County Sacramento
Area 10610
Direction Madison north on Fair Oaks blvd left on Treecrest to left on Cypress Point.
Rooms
Guest Accommodations No
Master Bathroom Shower Stall(s), Double Sinks
Living Room Other
Dining Room Dining/Living Combo
Kitchen Quartz Counter, Stone Counter
Interior
Interior Features Cathedral Ceiling
Heating Central, Fireplace(s)
Cooling Ceiling Fan(s), Central, Wall Unit(s)
Flooring Carpet, Laminate, Tile, Wood
Fireplaces Number 1
Fireplaces Type Living Room, Raised Hearth, Family Room, Stone
Appliance Dishwasher, Disposal, Microwave, Free Standing Electric Range
Laundry Laundry Closet, Hookups Only, Inside Room
Exterior
Exterior Feature Fire Pit
Parking Features Attached, Garage Door Opener, Garage Facing Front
Garage Spaces 2.0
Fence Fenced
Pool Above Ground, Fenced
Utilities Available Cable Available, Sewer In & Connected
View Other
Roof Type Composition
Topography Level
Street Surface Paved
Porch Covered Patio
Private Pool Yes
Building
Lot Description Auto Sprinkler Front, Curb(s)/Gutter(s)
Story 2
Foundation Slab
Sewer Sewer in Street
Water Private
Architectural Style Bungalow
Level or Stories Two
Schools
Elementary Schools San Juan Unified
Middle Schools San Juan Unified
High Schools San Juan Unified
School District Sacramento
Others
Senior Community No
Tax ID 233-0480-036-0000
Special Listing Condition None
Pets Allowed Yes




