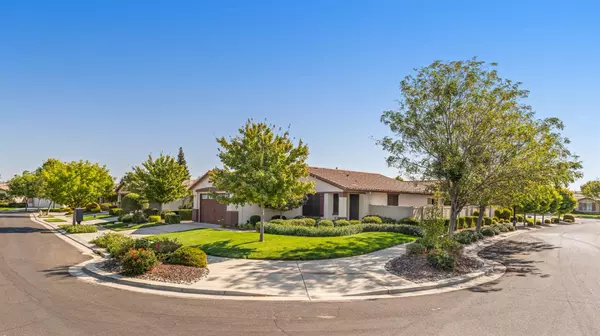UPDATED:
Key Details
Property Type Single Family Home
Sub Type Single Family Residence
Listing Status Active
Purchase Type For Sale
Square Footage 1,330 sqft
Price per Sqft $357
Subdivision Woodbridge
MLS Listing ID 225111547
Bedrooms 2
Full Baths 2
HOA Fees $190/mo
HOA Y/N Yes
Year Built 2011
Lot Size 5,815 Sqft
Acres 0.1335
Lot Dimensions 5,816 sf
Property Sub-Type Single Family Residence
Source MLS Metrolist
Property Description
Location
State CA
County San Joaquin
Area 20503
Direction Union Rd > Del Webb Blvd > Bellchase Dr (LT) > Shadow Berry Dr > Hickory Creek Ln > Chimney Point Ln (RT)
Rooms
Guest Accommodations No
Master Bathroom Shower Stall(s), Double Sinks, Walk-In Closet
Living Room Other
Dining Room Space in Kitchen
Kitchen Granite Counter, Slab Counter
Interior
Heating Propane, Central, Fireplace(s)
Cooling Ceiling Fan(s), Central
Flooring Carpet, Tile
Equipment Water Filter System
Window Features Dual Pane Full
Appliance Built-In Electric Oven, Free Standing Refrigerator, Gas Cook Top, Hood Over Range, Ice Maker, Dishwasher, Disposal, Microwave, Double Oven, Tankless Water Heater
Laundry Cabinets, Dryer Included, Sink, Washer Included, Inside Area, Inside Room
Exterior
Parking Features Attached, Garage Door Opener, Garage Facing Front
Garage Spaces 2.0
Fence Vinyl
Pool Built-In, Common Facility, Fenced, Indoors
Utilities Available Public, Cable Connected, Sewer In & Connected, Internet Available, Natural Gas Connected
Amenities Available Pool, Clubhouse, Recreation Facilities, Exercise Room, Golf Course, Tennis Courts, Gym, Park
Roof Type Tile
Topography Level
Street Surface Asphalt
Porch Covered Patio
Private Pool Yes
Building
Lot Description Corner, Landscape Back, Landscape Front
Story 1
Foundation Concrete, Slab
Sewer Public Sewer
Water Meter on Site, Public
Architectural Style Contemporary
Schools
Elementary Schools Manteca Unified
Middle Schools Manteca Unified
High Schools Manteca Unified
School District San Joaquin
Others
HOA Fee Include Pool
Senior Community Yes
Restrictions Age Restrictions
Tax ID 204-250-41
Special Listing Condition None
Pets Allowed Yes
Virtual Tour https://2512chimneypoint.com




