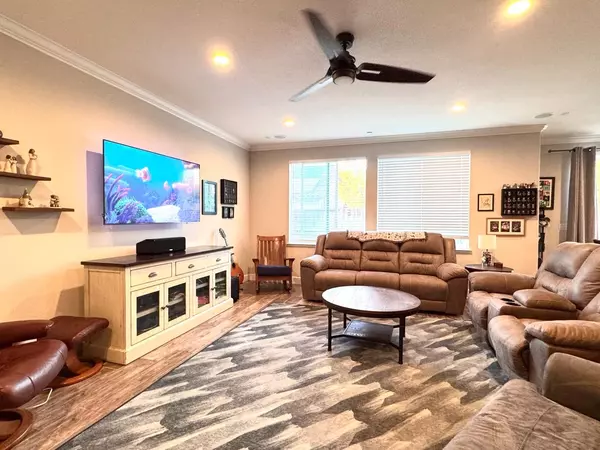
Open House
Sat Oct 18, 11:00am - 4:00pm
UPDATED:
Key Details
Property Type Single Family Home
Sub Type Single Family Residence
Listing Status Active
Purchase Type For Sale
Square Footage 1,854 sqft
Price per Sqft $323
MLS Listing ID 225133609
Bedrooms 3
Full Baths 2
HOA Y/N No
Year Built 2018
Lot Size 5,166 Sqft
Acres 0.1186
Property Sub-Type Single Family Residence
Source MLS Metrolist
Property Description
Location
State CA
County San Joaquin
Area 20905
Direction From Hwy 99, exit Kettleman Lane and head west. Turn left onto Reynolds Ranch Pkwy, then right on Lebaron Blvd. Continue to Olympic Ave, turn left, then left again on Bing Dr. Home is on the right near Orchard Lane Park.
Rooms
Family Room Sunken
Guest Accommodations No
Master Bathroom Closet, Shower Stall(s), Double Sinks, Tile, Tub, Walk-In Closet
Master Bedroom Ground Floor, Walk-In Closet
Living Room Sunken
Dining Room Dining/Family Combo, Dining/Living Combo, Sunken
Kitchen Pantry Cabinet, Pantry Closet, Granite Counter, Island, Stone Counter, Kitchen/Family Combo
Interior
Heating Central, Gas
Cooling Ceiling Fan(s), Central, Whole House Fan
Flooring Carpet, Tile
Equipment Home Theater Equipment
Window Features Dual Pane Full
Appliance Free Standing Refrigerator, Gas Cook Top, Built-In Gas Oven, Built-In Gas Range, Gas Water Heater, Hood Over Range, Ice Maker, Dishwasher, Microwave, Tankless Water Heater
Laundry Cabinets, Electric, Hookups Only, Inside Room
Exterior
Parking Features Attached, Side-by-Side, EV Charging, Garage Door Opener, Garage Facing Front
Garage Spaces 2.0
Fence Back Yard, Wood, Fenced
Utilities Available Cable Available, Public, Sewer In & Connected, Electric, Internet Available, Underground Utilities, Natural Gas Available, Natural Gas Connected
View Park
Roof Type Tile
Topography Level
Street Surface Asphalt
Private Pool No
Building
Lot Description Auto Sprinkler Front, Auto Sprinkler Rear, Landscape Back, Landscape Front, Low Maintenance
Story 1
Foundation Slab
Sewer Public Sewer
Water Water District, Public
Architectural Style Ranch
Level or Stories One
Schools
Elementary Schools Lodi Unified
Middle Schools Lodi Unified
High Schools Lodi Unified
School District San Joaquin
Others
Senior Community No
Tax ID 058-690-25
Special Listing Condition Offer As Is
Pets Allowed Yes
Virtual Tour https://youtu.be/JP6f5RrfGXI

GET MORE INFORMATION




