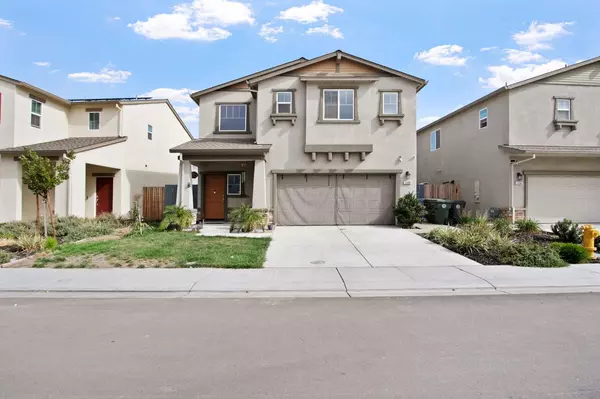
UPDATED:
Key Details
Property Type Single Family Home
Sub Type Single Family Residence
Listing Status Active
Purchase Type For Sale
Square Footage 1,547 sqft
Price per Sqft $339
MLS Listing ID 225132897
Bedrooms 3
Full Baths 2
HOA Y/N No
Year Built 2023
Lot Size 3,676 Sqft
Acres 0.0844
Property Sub-Type Single Family Residence
Source MLS Metrolist
Property Description
Location
State CA
County San Joaquin
Area 20503
Direction Use google maps
Rooms
Guest Accommodations No
Master Bathroom Closet, Shower Stall(s), Double Sinks, Quartz
Living Room Great Room
Dining Room Dining/Living Combo
Kitchen Breakfast Room, Pantry Cabinet, Pantry Closet
Interior
Heating Central, Gas, Natural Gas
Cooling Central, Whole House Fan
Flooring Carpet, Vinyl, See Remarks
Appliance Dishwasher, Disposal, Microwave, Free Standing Gas Oven
Laundry Dryer Included, Electric, Gas Hook-Up, Inside Area, Inside Room
Exterior
Parking Features Attached, Interior Access
Garage Spaces 2.0
Fence Back Yard, Fenced, Front Yard
Utilities Available Cable Available, Public, Natural Gas Available
Roof Type Shingle,Composition
Topography Level
Private Pool No
Building
Lot Description Auto Sprinkler Front, Shape Regular, Landscape Front
Story 2
Foundation Slab
Sewer Public Sewer
Water Water District, Public
Architectural Style Craftsman
Schools
Elementary Schools Manteca Unified
Middle Schools Manteca Unified
High Schools Manteca Unified
School District San Joaquin
Others
Senior Community No
Tax ID 218-290-39
Special Listing Condition None

GET MORE INFORMATION




