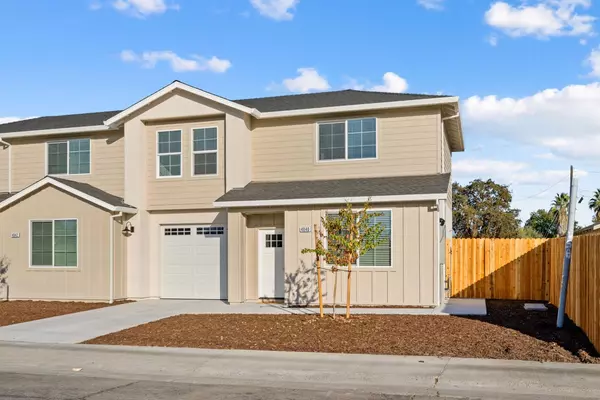
UPDATED:
Key Details
Property Type Multi-Family
Sub Type Duplex
Listing Status Active
Purchase Type For Sale
MLS Listing ID 225138593
HOA Y/N No
Lot Size 3,846 Sqft
Acres 0.0883
Property Sub-Type Duplex
Source MLS Metrolist
Property Description
Location
State CA
County Sacramento
Area 10838
Direction From Davis CA: Get on I-80 E, Follow I-80 E to Marysville Blvd in Sacramento. Take exit 91 from I-80 E, Take the Marysville Blvd S ramp, Merge onto Marysville Blvd, Turn right onto North Ave, Turn right onto Balsam St in about 0.1 miles the destination will be on the right.
Rooms
Other Rooms Unit-1 Approx SqFt: 1149 Bedrooms: 3 Full Baths: 2 Partial Baths: 1 Total Rooms: 6 Occupancy: Vacant SqFt Source: Owner Unit-2 Approx SqFt: 1135 Bedrooms: 3 Full Baths: 2 Partial Baths: 1 Total Rooms: 6 Occupancy: Vacant SqFt Source: Owner
Interior
Heating Central
Cooling Ceiling Fan(s), Central, Heat Pump
Flooring Carpet, Tile, Wood
Appliance Dishwasher, Microwave, Free Standing Electric Oven
Laundry In Each Unit, Washer/Dryer Hookups
Exterior
Parking Features Attached, Garage
Utilities Available Sewer In & Connected, Electric
Water Access Desc Public
Total Parking Spaces 2
Building
Lot Description Shape Irregular, Curbs/Gutters, Sidewalk, Landscape Back, Landscape Front
Story 2
Foundation Concrete, Slab
Sewer Public Sewer
Water Public
Schools
Elementary Schools Twin Rivers Unified
Middle Schools Twin Rivers Unified
High Schools Twin Rivers Unified
School District Sacramento
Others
Senior Community No
Tax ID 237-0243-044-0000
Special Listing Condition None

GET MORE INFORMATION




