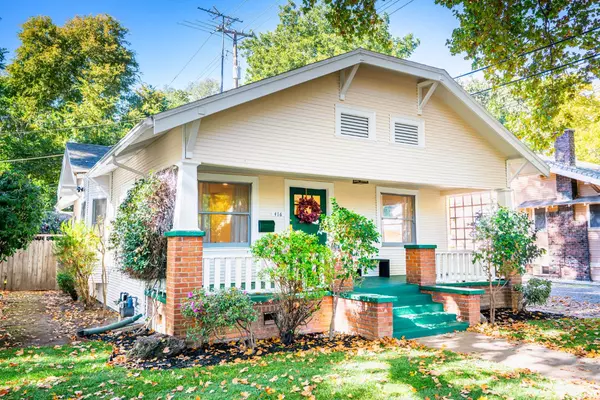
Open House
Fri Oct 31, 6:00pm - 8:00pm
Sat Nov 01, 10:00am - 12:00pm
UPDATED:
Key Details
Property Type Single Family Home
Sub Type Single Family Residence
Listing Status Active
Purchase Type For Sale
Square Footage 1,127 sqft
Price per Sqft $629
MLS Listing ID 225132794
Bedrooms 2
Full Baths 2
HOA Y/N No
Year Built 1924
Lot Size 3,049 Sqft
Acres 0.07
Property Sub-Type Single Family Residence
Source MLS Metrolist
Property Description
Location
State CA
County Sacramento
Area 10816
Direction From the State Capitol. Head south on 10th St toward L Street. Turn right onto L Street. Continue on L Street through downtown until you reach 24th Street. Turn left onto 24th St. Continue north on 24th Street until you reach address 416 24th St.
Rooms
Basement Partial
Guest Accommodations No
Master Bathroom Shower Stall(s), Window
Master Bedroom Closet, Ground Floor
Living Room Other
Dining Room Dining/Living Combo
Kitchen Breakfast Area, Quartz Counter, Island, Stone Counter
Interior
Heating Central, Natural Gas
Cooling Central
Flooring Tile, Wood
Appliance Free Standing Gas Range, Free Standing Refrigerator, Gas Water Heater, Dishwasher, Disposal, Microwave, Electric Water Heater
Laundry Gas Hook-Up, Stacked Only, Hookups Only, Inside Room
Exterior
Exterior Feature Uncovered Courtyard
Parking Features Attached, Detached, Garage Facing Side
Garage Spaces 1.0
Fence Back Yard, Metal, Wood, Fenced
Utilities Available Public, Sewer Connected, Electric, Natural Gas Connected
View City
Roof Type Composition
Topography Level
Street Surface Paved
Porch Front Porch, Uncovered Patio
Private Pool No
Building
Lot Description Auto Sprinkler Front, Low Maintenance
Story 1
Foundation ConcretePerimeter, Raised
Sewer Public Sewer
Water Water District, Public
Architectural Style Craftsman
Level or Stories One
Schools
Elementary Schools Sacramento Unified
Middle Schools Sacramento Unified
High Schools Sacramento Unified
School District Sacramento
Others
Senior Community No
Tax ID 003-0135-013-0000
Special Listing Condition None
Pets Allowed Yes

GET MORE INFORMATION




