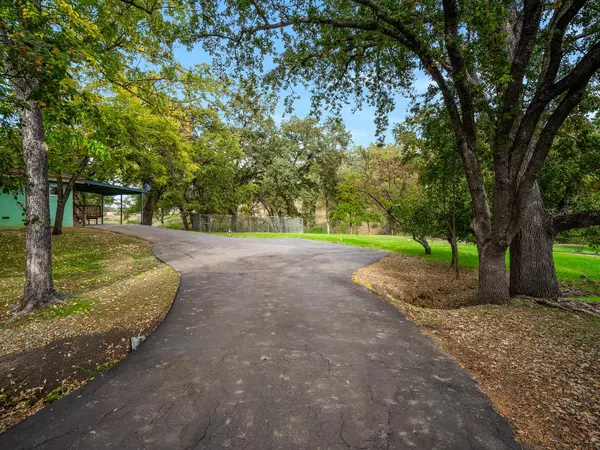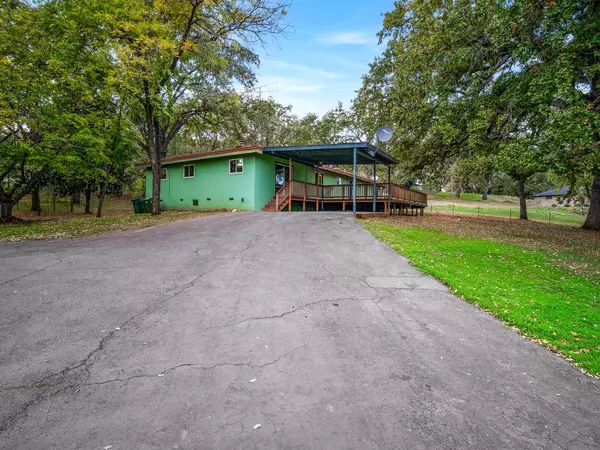
Open House
Sat Nov 08, 12:00pm - 2:00pm
Sun Nov 09, 12:00pm - 2:00pm
UPDATED:
Key Details
Property Type Single Family Home
Sub Type Single Family Residence
Listing Status Active
Purchase Type For Sale
Square Footage 2,232 sqft
Price per Sqft $358
MLS Listing ID 225141008
Bedrooms 5
Full Baths 2
HOA Y/N No
Year Built 1963
Lot Size 2.240 Acres
Acres 2.24
Property Sub-Type Single Family Residence
Source MLS Metrolist
Property Description
Location
State CA
County El Dorado
Area 12602
Direction Green Valley Road to Salmon Falls Road and left on Lakehills Drive.
Rooms
Guest Accommodations No
Master Bathroom Closet, Shower Stall(s), Low-Flow Toilet(s), Window
Master Bedroom Closet
Living Room Deck Attached
Dining Room Breakfast Nook
Kitchen Breakfast Area, Pantry Cabinet, Laminate Counter
Interior
Heating Central, Electric, Heat Pump, Wood Stove
Cooling Central
Flooring Carpet, Linoleum, Tile, Wood
Fireplaces Number 1
Fireplaces Type Family Room, Wood Stove
Equipment Water Filter System
Window Features Dual Pane Full
Appliance Free Standing Refrigerator, Dishwasher, Microwave, Free Standing Electric Oven, Free Standing Electric Range
Laundry Dryer Included, Washer Included, Inside Area, Inside Room
Exterior
Parking Features Covered, RV Possible, Uncovered Parking Spaces 2+
Carport Spaces 2
Fence Partial
Utilities Available Electric
View Pasture, Woods
Roof Type Metal
Topography Lot Grade Varies,Trees Many
Street Surface Asphalt
Porch Uncovered Deck
Private Pool No
Building
Lot Description Garden, Stream Seasonal
Story 1
Foundation Concrete, Raised
Sewer Septic System
Water Well, Private
Architectural Style Ranch
Level or Stories One
Schools
Elementary Schools Rescue Union
Middle Schools Rescue Union
High Schools El Dorado Union High
School District El Dorado
Others
Senior Community No
Tax ID 110-020-040-000
Special Listing Condition None

GET MORE INFORMATION




