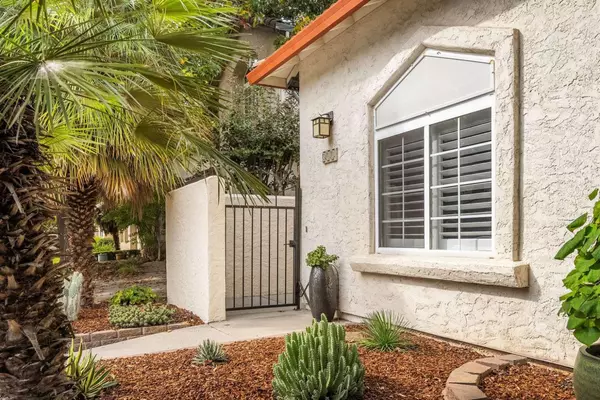
UPDATED:
Key Details
Property Type Single Family Home
Sub Type Single Family Residence
Listing Status Active
Purchase Type For Sale
Square Footage 1,917 sqft
Price per Sqft $289
MLS Listing ID 225141156
Bedrooms 4
Full Baths 2
HOA Fees $108/mo
HOA Y/N Yes
Year Built 1996
Lot Size 6,098 Sqft
Acres 0.14
Property Sub-Type Single Family Residence
Source MLS Metrolist
Property Description
Location
State CA
County Butte
Area 12547
Direction North on CA-99 to East Avenue exit 387B. .4 miles to Esplanade, turn left. .2 miles to Mission Ranch Blvd., turn right. .2 miles to Mission Serra Terrace, turn left. Bear left and proceed to 311.
Rooms
Guest Accommodations No
Master Bathroom Closet, Double Sinks, Low-Flow Toilet(s)
Master Bedroom Closet, Ground Floor, Walk-In Closet, Outside Access
Living Room Other
Dining Room Formal Room
Kitchen Island
Interior
Interior Features Storage Area(s), Formal Entry
Heating Central, Fireplace(s), Gas, Natural Gas
Cooling Ceiling Fan(s), Central, Whole House Fan
Flooring Laminate
Fireplaces Number 1
Fireplaces Type Living Room, Gas Log, Gas Piped
Equipment Audio/Video Prewired, Water Cond Equipment Owned
Window Features Caulked/Sealed,Dual Pane Full,Low E Glass Partial,Window Coverings,Window Screens
Appliance Free Standing Refrigerator, Gas Cook Top, Ice Maker, Disposal, Microwave, Tankless Water Heater, Free Standing Gas Oven
Laundry Cabinets, Dryer Included, Electric, Gas Hook-Up, Washer Included, Inside Area
Exterior
Exterior Feature Uncovered Courtyard
Parking Features Garage Door Opener, Garage Facing Front, Workshop in Garage
Garage Spaces 2.0
Fence Back Yard, Entry Gate, Wood
Utilities Available Cable Connected, Electric, Natural Gas Connected
Amenities Available None
View Other
Roof Type Spanish Tile
Topography Level
Street Surface Asphalt
Accessibility AccessibleDoors
Handicap Access AccessibleDoors
Porch Awning, Covered Patio
Private Pool No
Building
Lot Description Auto Sprinkler F&R, Private, Curb(s)/Gutter(s), Garden, Storm Drain, Land Locked, Street Lights, Landscape Back, Landscape Front, Low Maintenance
Story 1
Foundation Slab
Sewer Public Sewer
Water Public
Architectural Style Ranch
Level or Stories One
Schools
Elementary Schools Chico Unified
Middle Schools Chico Unified
High Schools Chico Unified
School District Butte
Others
HOA Fee Include MaintenanceExterior, MaintenanceGrounds, Trash
Senior Community No
Tax ID 006-560-095-000
Special Listing Condition None
Pets Allowed Yes

GET MORE INFORMATION




