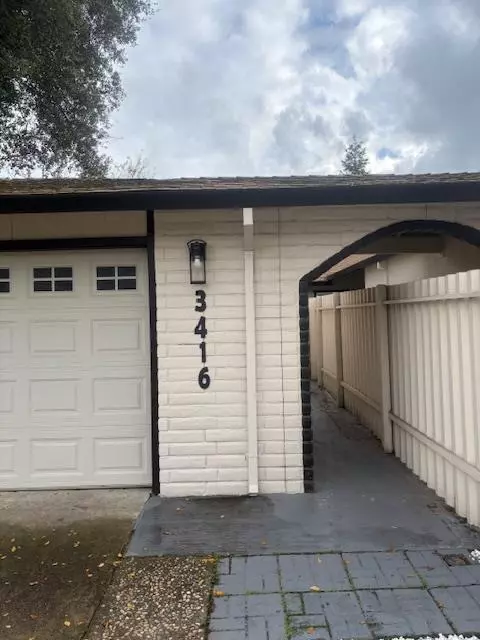
UPDATED:
Key Details
Property Type Multi-Family
Sub Type Duplex
Listing Status Active
Purchase Type For Sale
Square Footage 2,236 sqft
Price per Sqft $304
MLS Listing ID 225145014
HOA Y/N No
Year Built 1973
Lot Size 7,680 Sqft
Acres 0.1763
Property Sub-Type Duplex
Source MLS Metrolist
Property Description
Location
State CA
County Sacramento
Area 10821
Direction From Watt Avenue, turn right onto Lerwick Road. The property is located on the right side of Lerwick.
Rooms
Other Rooms Unit-1 Approx SqFt: 1118 Bedrooms: 3 Full Baths: 2 Total Rooms: 7 Rent: 2500 SqFt Source: Owner Unit-2 Bedrooms: 3 Full Baths: 2 Rent: 2500
Interior
Heating Central, Fireplace(s)
Cooling Ceiling Fan(s), Central
Flooring Tile, Wood
Appliance Dishwasher, Microwave
Laundry In Each Unit, Washer/Dryer Hookups
Exterior
Parking Features Detached, Garage
Garage Spaces 4.0
Utilities Available City, Sewer In & Connected
Water Access Desc Public
Roof Type Shingle
Total Parking Spaces 4
Building
Lot Description Landscape Front
Story 1
Foundation Concrete, Slab
Sewer Public Sewer
Water Public
Schools
Elementary Schools San Juan Unified
Middle Schools San Juan Unified
High Schools San Juan Unified
School District Sacramento
Others
Senior Community No
Tax ID 254-0152-027-0000
Special Listing Condition None

GET MORE INFORMATION




