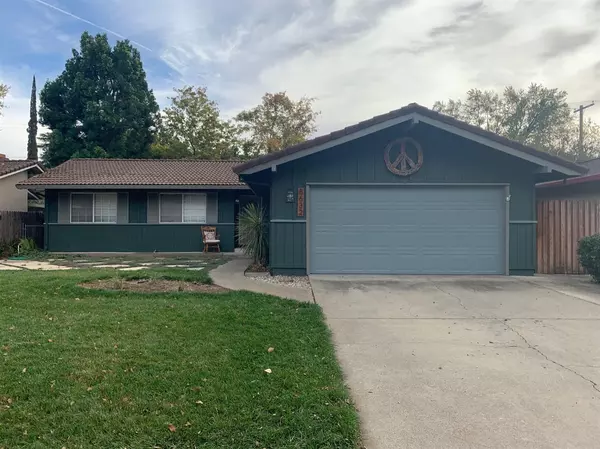For more information regarding the value of a property, please contact us for a free consultation.
Key Details
Sold Price $540,000
Property Type Single Family Home
Sub Type Single Family Residence
Listing Status Sold
Purchase Type For Sale
Square Footage 1,286 sqft
Price per Sqft $419
Subdivision Panorama Village. College Greens
MLS Listing ID 222000280
Sold Date 01/28/22
Bedrooms 3
Full Baths 2
HOA Y/N No
Year Built 1963
Lot Size 6,120 Sqft
Acres 0.1405
Property Sub-Type Single Family Residence
Source MLS Metrolist
Property Description
Follow along with your cute tour guide, Scout, as he takes you through this charming updated home. Roomy and comfortable living and family rooms will welcome you every time you come home, and who wouldn't want to soak in the extra deep bathtub after a long day? The master bedroom is large and the secondary bedrooms are good sized and have mirrored wardrobes. The large deck is a plus and all the new landscaping is lo maintenance, drought resistant, pollinator friendly, California Native plants. Many birdies visit. This is one of the most sought after neighborhoods with friendly neighbors, block parties, swimming pool and schools close by, if not within walking distance. (New features abound: See attachment) Commuter friendly, with 50 and light rail close, Sac State within a bike ride and The American River access is just across the way! Good vibes abound!
Location
State CA
County Sacramento
Area 10826
Direction From Folsom Blvd turn on Wisseman, then left on Cliffwood, right on Chiplay, and left on Midfield.
Rooms
Family Room Deck Attached
Guest Accommodations No
Master Bathroom Shower Stall(s), Low-Flow Shower(s), Low-Flow Toilet(s), Tile, Window
Master Bedroom Closet
Living Room Great Room
Dining Room Dining/Living Combo
Kitchen Granite Counter
Interior
Heating Central, Fireplace(s), Gas
Cooling Ceiling Fan(s), Central
Flooring Carpet, Laminate, Tile, Wood
Fireplaces Number 1
Fireplaces Type Brick, Family Room, Wood Burning
Window Features Dual Pane Partial,Window Coverings,Window Screens
Appliance Built-In Electric Oven, Gas Water Heater, Hood Over Range, Dishwasher, Disposal, Microwave, Plumbed For Ice Maker, Electric Cook Top
Laundry Electric, In Garage
Exterior
Parking Features 24'+ Deep Garage, Attached, Garage Door Opener, Garage Facing Front, Interior Access
Garage Spaces 2.0
Fence Back Yard, Chain Link, Wood
Utilities Available Public, Cable Connected, Internet Available, Natural Gas Connected
Roof Type Tile
Topography Level
Street Surface Asphalt,Paved
Porch Uncovered Deck
Private Pool No
Building
Lot Description Auto Sprinkler F&R, Curb(s)/Gutter(s), Street Lights, Landscape Back, Landscape Front, Low Maintenance
Story 1
Foundation Raised
Sewer In & Connected, Public Sewer
Water Meter on Site, Public
Architectural Style Ranch
Level or Stories One
Schools
Elementary Schools Sacramento Unified
Middle Schools Sacramento Unified
High Schools Sacramento Unified
School District Sacramento
Others
Senior Community No
Tax ID 078-0162-019-0000
Special Listing Condition None
Pets Allowed Yes
Read Less Info
Want to know what your home might be worth? Contact us for a FREE valuation!

Our team is ready to help you sell your home for the highest possible price ASAP

Bought with Grounded R.E.



