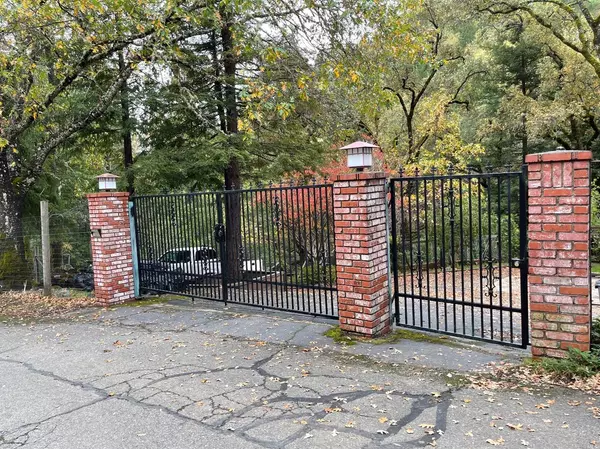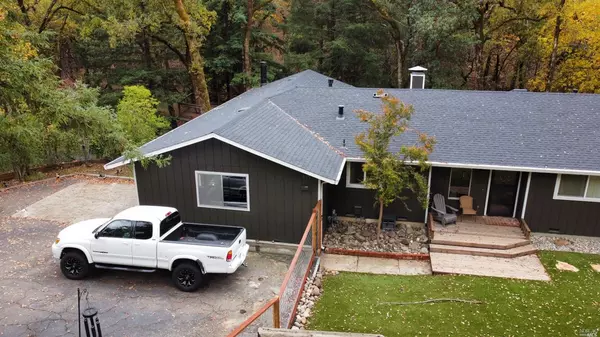For more information regarding the value of a property, please contact us for a free consultation.
Key Details
Sold Price $650,000
Property Type Single Family Home
Sub Type Single Family Residence
Listing Status Sold
Purchase Type For Sale
Square Footage 2,040 sqft
Price per Sqft $318
Subdivision Spanish Canyon Estates
MLS Listing ID 322000150
Sold Date 08/01/25
Bedrooms 4
Full Baths 3
HOA Y/N No
Year Built 1972
Lot Size 2.070 Acres
Acres 2.07
Property Sub-Type Single Family Residence
Source MLS Metrolist
Property Description
Welcome to Paradise. This beautiful home has it all. Open floorplan for entertaining, privacy, updated bathrooms with 2 master bedrooms offering backyard access, it's own enchanted forest with a calming creek and lovely bridge. New roof installed in 2019. The backyard will take your breath away with all around decking and a private deck near the master bedroom to enjoy peaceful, private and relaxing surroundings. The front yard has artificial turf for year around green landscape. Remote access gate to driveway. Too much to list! Come see it today... YOUR Paradise is waiting.
Location
State CA
County Mendocino
Area Ukiah
Direction State Street, Oak Knoll west to Spanish Canyon
Rooms
Family Room View
Guest Accommodations No
Master Bathroom Walk-In Closet, Soaking Tub, Shower Stall(s)
Master Bedroom Walk-In Closet, Ground Floor, Balcony
Living Room View
Kitchen Pantry Cabinet, Island, Granite Counter
Interior
Heating Radiant, Central
Cooling Central
Flooring Wood, Tile, Carpet
Fireplaces Number 1
Fireplaces Type Wood Burning, Pellet Stove
Appliance Microwave, Hood Over Range, Gas Water Heater, Free Standing Gas Oven, Dishwasher, Built-In BBQ
Laundry In Garage
Exterior
Exterior Feature Entry Gate, BBQ Built-In
Parking Features Garage Door Opener, Attached
Garage Spaces 2.0
Fence Partial, Front Yard, Fenced
Utilities Available Natural Gas Connected, Public
View Woods
Roof Type Composition
Porch Uncovered Deck
Total Parking Spaces 2
Private Pool No
Building
Lot Description Stream Seasonal, Landscape Front
Story 1
Sewer Septic Connected
Water Public
Level or Stories One
Others
Senior Community No
Tax ID 184-010-23-00
Special Listing Condition None
Read Less Info
Want to know what your home might be worth? Contact us for a FREE valuation!

Our team is ready to help you sell your home for the highest possible price ASAP

Bought with RE/MAX Gold - Selzer and Associates



