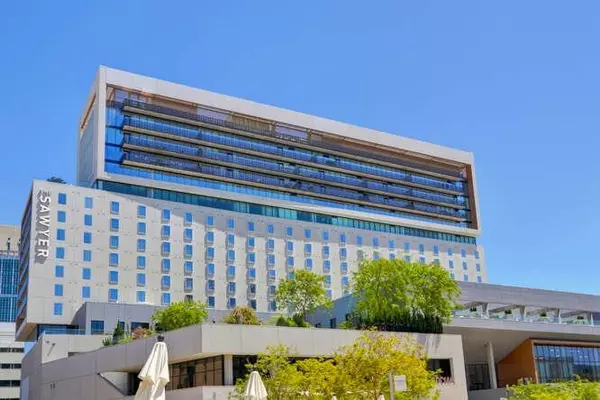For more information regarding the value of a property, please contact us for a free consultation.
Key Details
Sold Price $1,400,000
Property Type Condo
Sub Type Condominium
Listing Status Sold
Purchase Type For Sale
Square Footage 1,503 sqft
Price per Sqft $931
Subdivision The Residences At The Sawyer
MLS Listing ID 222074981
Sold Date 08/01/22
Bedrooms 2
Full Baths 2
HOA Fees $1,880/mo
HOA Y/N Yes
Originating Board MLS Metrolist
Year Built 2018
Property Description
All you could ever want for an ULTRA LUXURY downtown lifestyle! This barely visited 1,500 square foot, 2-bedroom/2.5 bathroom home is still like new awaiting your finishing touches and decor! Be extravagant! So are all the amenities offered to the owner of this condo atop the Kimpton-Sawyer Hotel. The amazing Southern view overlooks Downtown Commons, Golden 1 Center, Sacramento River, and breathtaking sunsets. Want delicious steakhouse dinners delivered to your door? Maybe relax in the Owners' lounge where you have a private wine locker? Unwinding and relaxing are inevitable! There's direct tunnel access to Kings games at the next door Golden 1 Center, plus private owner entrance and elevator, valet parking and 2 parking spots, Concierge, access to all hotel amenities - pool and cabanas, fitness center, 24-hour room service...VIP treatment that fulfills your desire for nothing but the BEST!
Location
State CA
County Sacramento
Area 10814
Direction I-5 to J Street exit, or north on 5th Street to right on J Street. Entrance is immediately past 5th Street on the right, driveway entrance to Sawyer Hotel valet or continue straight down ramp to first left and self parking.
Rooms
Master Bathroom Shower Stall(s), Double Sinks, Stone, Tub, Quartz
Living Room Great Room, View
Dining Room Dining/Living Combo
Kitchen Quartz Counter, Slab Counter, Kitchen/Family Combo
Interior
Heating Central
Cooling Central
Flooring Carpet, Wood
Window Features Dual Pane Full,Low E Glass Full,Window Coverings
Appliance Built-In Electric Oven, Free Standing Refrigerator, Hood Over Range, Ice Maker, Dishwasher, Disposal, Microwave, Electric Cook Top, ENERGY STAR Qualified Appliances
Laundry Electric, Stacked Only, Washer/Dryer Stacked Included, Inside Area
Exterior
Garage Covered, EV Charging, Valet, Interior Access
Garage Spaces 2.0
Pool Built-In, Cabana, Common Facility, Gunite Construction
Utilities Available Cable Available, Public, Electric, Underground Utilities
Amenities Available Pool, Clubhouse, Gym
View Panoramic, City, City Lights, Downtown, River
Roof Type Other
Street Surface Asphalt
Accessibility AccessibleFullBath
Handicap Access AccessibleFullBath
Private Pool Yes
Building
Lot Description Other
Story 1
Unit Location Unit Above,Unit Below
Foundation Concrete, Slab
Sewer Sewer Connected & Paid, In & Connected, Public Sewer
Water Meter Paid, Water District, Public
Architectural Style Contemporary
Level or Stories One
Schools
Elementary Schools Sacramento Unified
Middle Schools Sacramento Unified
High Schools Sacramento Unified
School District Sacramento
Others
HOA Fee Include MaintenanceExterior, MaintenanceGrounds, Security, Sewer, Trash, Water, Heat, Pool
Senior Community No
Tax ID 006-0470-001-0005
Special Listing Condition None
Pets Description Yes
Read Less Info
Want to know what your home might be worth? Contact us for a FREE valuation!

Our team is ready to help you sell your home for the highest possible price ASAP

Bought with Coldwell Banker Realty
GET MORE INFORMATION




