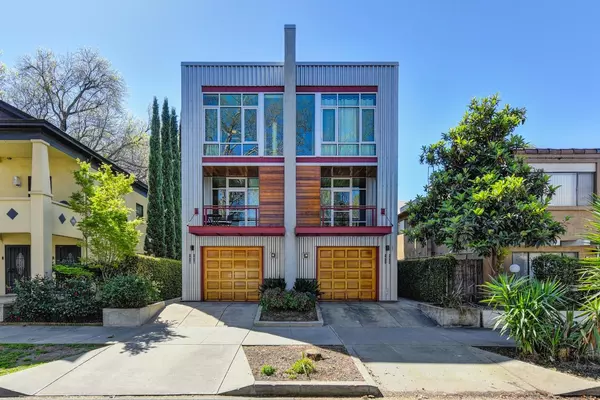For more information regarding the value of a property, please contact us for a free consultation.
Key Details
Sold Price $788,800
Property Type Single Family Home
Sub Type Single Family Residence
Listing Status Sold
Purchase Type For Sale
Square Footage 1,421 sqft
Price per Sqft $555
MLS Listing ID 224026308
Sold Date 05/07/24
Bedrooms 2
Full Baths 2
HOA Y/N No
Originating Board MLS Metrolist
Year Built 2004
Lot Size 1,699 Sqft
Acres 0.039
Property Description
Welcome to 1628 Q Street-No HOA. An exceptional & unique 2bed/2bath urban property situated on a tree-lined street in one of the best midtown locations. Tucked away along the landscaped walkway is the enchanting entrance into the private courtyard that reminds you of a secret garden. Enter over 1400sf of inviting ambiance accentuated by abundant natural light streaming through expansive 2-story windows looking onto the garden, highlighting the sleek interior spaces and impressive architecture. The living room features a fireplace and sealed cement floors leading to the kitchen with a dining nook, granite countertops, and SS appliances. The 1-car garage has plenty of built-in storage. Upstairs is a bright, airy loft space, perfect for an office. Plus, a guest bedroom with a patio and full bathroom featuring a Sliding wall for privacy. On the top floor, the floor-to-ceiling windows continue in the light-filled, spacious primary suite, sizeable closet & full bath. Step out to the rooftop deck and you'll discover your own outdoor retreat with leafy views of the exciting area. Just two blocks away are the Ice Blocks; shopping, eateries, fitness studios, & the historic R street Corridor. Everything at your fingertips. Rare opportunity to own this modern oasis of open and bright living!
Location
State CA
County Sacramento
Area 10811
Direction On the south side of Q Street between 16th and 17th Streets. Q Street runs one-way in the eastbound direction. Usually street parking available or park across driveway entrance.
Rooms
Master Bathroom Tub w/Shower Over, Window
Master Bedroom Balcony, Walk-In Closet, Outside Access, Sitting Area
Living Room Cathedral/Vaulted, Great Room, View
Dining Room Space in Kitchen
Kitchen Breakfast Area, Pantry Cabinet, Granite Counter, Kitchen/Family Combo
Interior
Heating Central
Cooling Ceiling Fan(s), Central
Flooring Carpet, Concrete, Tile, See Remarks
Fireplaces Number 1
Fireplaces Type Living Room, Gas Log
Window Features Dual Pane Full
Appliance Free Standing Refrigerator, Built-In Gas Range, Hood Over Range, Ice Maker, Dishwasher, Disposal, Microwave, Plumbed For Ice Maker, Free Standing Electric Oven
Laundry Hookups Only, In Garage
Exterior
Garage 24'+ Deep Garage, Attached, Deck, Garage Door Opener, Garage Facing Front, Interior Access
Garage Spaces 1.0
Utilities Available Cable Available, Public, Electric, Internet Available, Natural Gas Connected
View City, City Lights
Roof Type Flat
Street Surface Paved
Porch Roof Deck, Uncovered Patio
Private Pool No
Building
Lot Description Auto Sprinkler F&R, Curb(s)/Gutter(s), Shape Regular, Street Lights, Landscape Back, Zero Lot Line, Landscape Front, Low Maintenance
Story 3
Foundation Slab
Sewer In & Connected, Public Sewer
Water Meter on Site, Water District, Public
Architectural Style Modern/High Tech, Contemporary
Level or Stories ThreeOrMore
Schools
Elementary Schools Sacramento Unified
Middle Schools Sacramento Unified
High Schools Sacramento Unified
School District Sacramento
Others
Senior Community No
Tax ID 006-0294-020-0000
Special Listing Condition None
Pets Description Yes
Read Less Info
Want to know what your home might be worth? Contact us for a FREE valuation!

Our team is ready to help you sell your home for the highest possible price ASAP

Bought with Grounded R.E.
GET MORE INFORMATION




