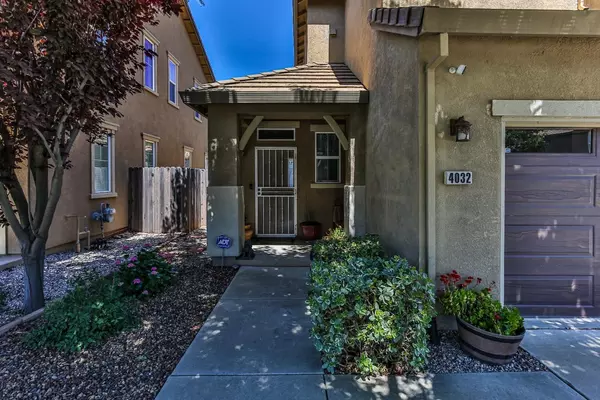For more information regarding the value of a property, please contact us for a free consultation.
Key Details
Sold Price $527,500
Property Type Single Family Home
Sub Type Single Family Residence
Listing Status Sold
Purchase Type For Sale
Square Footage 1,665 sqft
Price per Sqft $316
MLS Listing ID 224057183
Sold Date 07/19/24
Bedrooms 3
Full Baths 2
HOA Y/N No
Year Built 2007
Lot Size 3,798 Sqft
Acres 0.0872
Lot Dimensions 93 X 41
Property Sub-Type Single Family Residence
Source MLS Metrolist
Property Description
Major price improvement! Terrific family home in the Rosemont area. Newer Richmond American Homes neighborhood. This clean family home boasts an open downstairs kitchen-family room combo. Beautiful engineered laminate wood flooring and tile downstairs. Kitchen includes granite counters, full tile backsplash, island with sink, five burner gas cooktop, pantry closet and lots of beautiful cabinets. Spacious primary suite upstairs with lots of natural light. Large primary bathroom that was completely remodeled in 2019. Features include quartz counters, separate tub and shower, marble tile throughout, and a large walk-in closet. Backyard is great for relaxing or entertaining. Raised wood deck, Pomegranate and apple trees, along with a beautiful Magnolia tree. Hardscape and artificial turf provide for an easy low maintenance backyard. Great location near parks, schools and shopping. Easy commute to downtown and CSU Sacramento. Hurry on this Rosemont gem!
Location
State CA
County Sacramento
Area 10826
Direction Mayhew Rd, to N Kiefer, to South on Hellenic to address.
Rooms
Guest Accommodations No
Master Bathroom Shower Stall(s), Double Sinks, Stone, Sunken Tub, Low-Flow Toilet(s), Walk-In Closet, Quartz, Window
Living Room Great Room
Dining Room Dining Bar, Dining/Family Combo, Formal Area
Kitchen Pantry Closet, Granite Counter, Island w/Sink, Kitchen/Family Combo
Interior
Heating Central, Natural Gas
Cooling Ceiling Fan(s), Central
Flooring Carpet, Laminate, Tile
Fireplaces Number 1
Fireplaces Type Family Room
Window Features Dual Pane Full
Appliance Free Standing Gas Oven, Free Standing Refrigerator, Gas Cook Top, Gas Water Heater, Ice Maker, Dishwasher, Disposal, Microwave, Self/Cont Clean Oven
Laundry Laundry Closet, Dryer Included, Upper Floor, Washer Included
Exterior
Parking Features Side-by-Side, Garage Door Opener, Garage Facing Front
Garage Spaces 2.0
Fence Back Yard, Wood
Utilities Available Cable Available, Public, Underground Utilities, Internet Available, Natural Gas Connected
Roof Type Tile
Porch Front Porch, Covered Deck
Private Pool No
Building
Lot Description Auto Sprinkler F&R, Curb(s)/Gutter(s), Street Lights, Landscape Back, Landscape Front, Low Maintenance
Story 2
Foundation Slab
Builder Name Richmond American Homes
Sewer In & Connected, Public Sewer
Water Meter on Site, Water District, Public
Architectural Style Contemporary
Level or Stories Two
Schools
Elementary Schools Sacramento Unified
Middle Schools Sacramento Unified
High Schools Sacramento Unified
School District Sacramento
Others
Senior Community No
Tax ID 074-0370-007-0000
Special Listing Condition None
Read Less Info
Want to know what your home might be worth? Contact us for a FREE valuation!

Our team is ready to help you sell your home for the highest possible price ASAP

Bought with Grounded R.E.



