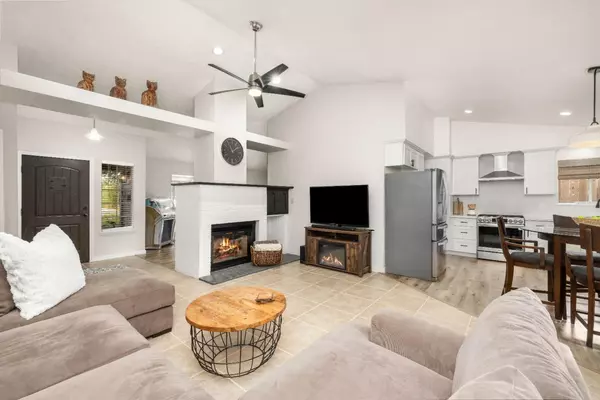For more information regarding the value of a property, please contact us for a free consultation.
Key Details
Sold Price $555,000
Property Type Single Family Home
Sub Type Single Family Residence
Listing Status Sold
Purchase Type For Sale
Square Footage 1,640 sqft
Price per Sqft $338
Subdivision Oak Plains
MLS Listing ID 224085784
Sold Date 09/16/24
Bedrooms 3
Full Baths 2
HOA Y/N No
Year Built 1988
Lot Size 7,362 Sqft
Acres 0.169
Lot Dimensions 137x55
Property Sub-Type Single Family Residence
Source MLS Metrolist
Property Description
GORGEOUS 3 bedroom, 2 bath home with 2-car garage quietly nestled in highly desirable neighborhood! Spacious floor plan features updated kitchen with quartz counters, stainless steel appliances, breakfast nook & ample cabinets for storage. Separate living/dining area, cozy fireplace in family room that opens to an expansive covered patio & serene backyard with beautiful deck - perfect for entertaining! Nice sized bedrooms, big primary suite with dual sinks & backyard access. Beautifully remodeled and updated throughout including newer vinyl flooring & fresh paint. Turn-key, move in ready! Fantastic location - walking distance to schools & parks!
Location
State CA
County Sacramento
Area 10821
Direction Watt Avenue to Whitney, Left on Becerra to address.
Rooms
Family Room Cathedral/Vaulted
Guest Accommodations No
Master Bathroom Shower Stall(s), Double Sinks, Granite, Tile, Window
Master Bedroom Closet, Outside Access
Living Room Cathedral/Vaulted, Other
Dining Room Breakfast Nook, Dining/Living Combo
Kitchen Pantry Cabinet, Quartz Counter, Granite Counter
Interior
Heating Central
Cooling Ceiling Fan(s), Central
Flooring Tile, Vinyl
Fireplaces Number 1
Fireplaces Type Family Room
Window Features Dual Pane Full
Appliance Free Standing Gas Range, Free Standing Refrigerator, Hood Over Range, Dishwasher, Disposal, Microwave
Laundry Cabinets, Dryer Included, Washer Included, Inside Room
Exterior
Parking Features Garage Door Opener
Garage Spaces 2.0
Fence Back Yard, Fenced, Wood
Utilities Available Public, Natural Gas Available
Roof Type Composition
Porch Front Porch, Back Porch, Uncovered Deck, Covered Patio
Private Pool No
Building
Lot Description Auto Sprinkler F&R, Landscape Back, Landscape Front
Story 1
Foundation Slab
Sewer In & Connected
Water Public
Schools
Elementary Schools San Juan Unified
Middle Schools San Juan Unified
High Schools San Juan Unified
School District Sacramento
Others
Senior Community No
Tax ID 255-0161-040-0000
Special Listing Condition None
Read Less Info
Want to know what your home might be worth? Contact us for a FREE valuation!

Our team is ready to help you sell your home for the highest possible price ASAP

Bought with Redfin Corporation
GET MORE INFORMATION




