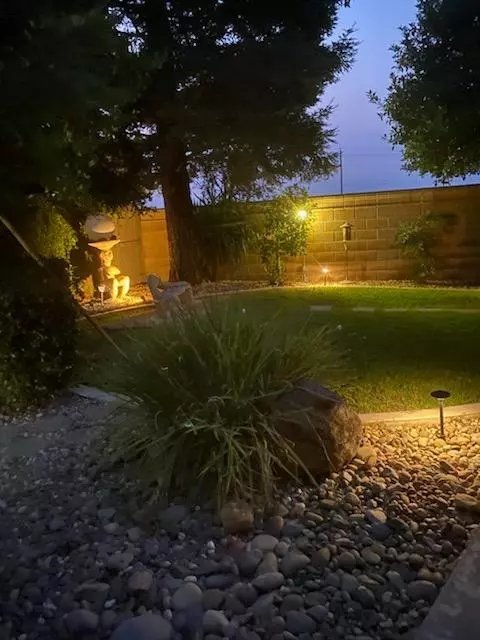For more information regarding the value of a property, please contact us for a free consultation.
Key Details
Sold Price $460,000
Property Type Single Family Home
Sub Type Single Family Residence
Listing Status Sold
Purchase Type For Sale
Square Footage 1,538 sqft
Price per Sqft $299
MLS Listing ID 225066723
Sold Date 11/25/25
Bedrooms 2
Full Baths 2
HOA Fees $316/mo
HOA Y/N Yes
Year Built 2004
Lot Size 6,129 Sqft
Acres 0.1407
Property Sub-Type Single Family Residence
Source MLS Metrolist
Property Description
Welcome home to Heritage Park and this lovely, upgraded home, freshly painted throughout and as clean as a whistle. The popular Barbados, Mediterranean style, floor plan is nestled in the serenity of large trees in a premier gated 55+ Active Adult Community. You will enjoy a large clubhouse w indoor/outdoor pools, a restaurant, clubs and amenities such as spas, trails, parks, pickleball, basketball, tennis, gym, yoga studio, library and your front yard is maintained. Enjoy the good life in this 2 bedroom 2 bath with vinyl laminate flooring throughout. The kitchen has a newer gas stove, newer dishwasher, newer microwave and newer faucet. The master bath includes updates such as quartz countertop, rain fall shower head, and top of the line dual-flush toilet. Solar window shades are pull up pull down style. Enjoy the custom fully covered patio over custom patio tiles in this tranquil, low maintenance, private back yard with no neighbors behind you. Garage cabinets stay with home and there is plenty of storage space.
Location
State CA
County Sacramento
Area 10835
Direction I-5 North to Elkhorn, right on Elkhorn, right on Northborough, right on Heritage Park Lane through gates, right on Candleberry Ln, left on San Marin Lane, right on Pelican Bay Circle.
Rooms
Family Room Great Room
Guest Accommodations No
Master Bathroom Shower Stall(s), Sitting Area, Dual Flush Toilet, Low-Flow Toilet(s), Walk-In Closet, Quartz, Window
Master Bedroom Walk-In Closet
Living Room Other
Dining Room Dining/Living Combo
Kitchen Pantry Cabinet, Pantry Closet, Tile Counter
Interior
Heating Central
Cooling Ceiling Fan(s), Central
Flooring Laminate
Window Features Dual Pane Full,Window Coverings
Appliance Free Standing Gas Range, Free Standing Refrigerator, Hood Over Range, Dishwasher, Disposal, Microwave, Plumbed For Ice Maker, Free Standing Gas Oven
Laundry Gas Hook-Up, Inside Room
Exterior
Parking Features Garage Door Opener, Garage Facing Front, Guest Parking Available
Garage Spaces 2.0
Fence Back Yard, Fenced
Pool Built-In, Common Facility, Pool/Spa Combo, Fenced, Indoors
Utilities Available Public, Sewer In & Connected
Amenities Available Barbeque, Pool, Clubhouse, Dog Park, Rec Room w/Fireplace, Recreation Facilities, Exercise Room, Game Court Exterior, Spa/Hot Tub, Tennis Courts, Gym
Roof Type Cement,Tile
Topography Level,Trees Many
Porch Front Porch, Covered Patio
Private Pool Yes
Building
Lot Description Auto Sprinkler F&R, Private, Curb(s)/Gutter(s), Shape Irregular, Gated Community, Street Lights, Landscape Back, Landscape Front
Story 1
Foundation Slab
Sewer Public Sewer
Water Meter on Site, Public
Architectural Style Mediterranean
Schools
Elementary Schools Twin Rivers Unified
Middle Schools Twin Rivers Unified
High Schools Twin Rivers Unified
School District Sacramento
Others
HOA Fee Include MaintenanceGrounds, Security, Pool
Senior Community Yes
Restrictions Age Restrictions
Tax ID 201-0730-078-0000
Special Listing Condition None
Pets Allowed Yes
Read Less Info
Want to know what your home might be worth? Contact us for a FREE valuation!

Our team is ready to help you sell your home for the highest possible price ASAP

Bought with Scott Realty
GET MORE INFORMATION




